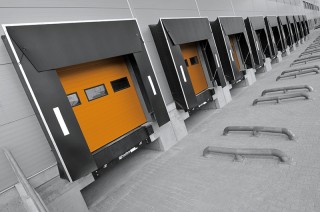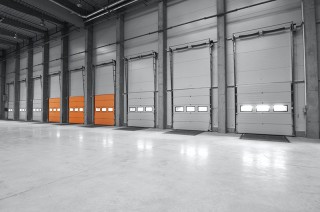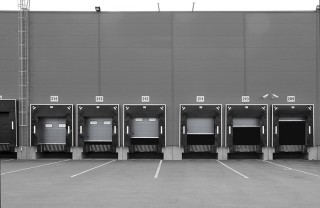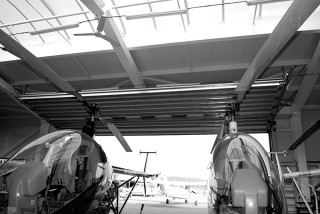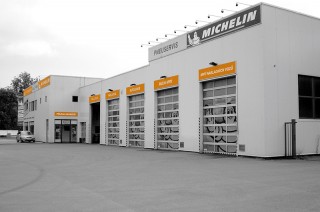How should a door to a hall/building be properly designed?
Added 02.06.2015Doors, like every single element in the system of prefabricated halls and buildings, have their specific and unmistakable place and their design must be based on the specific situation and conditions.
What is or will be the purpose of the door? For this we need to know or clarify the specific basic parameters and technical possibilities of the solutions offered. There has been a great shift and progressive development in the development of doors in recent times. The formerly commonly used industrial double-leaf sheet metal frieze doors of various dimensions are almost no longer used in this form. The development has shifted to industrial sectional doors, which are commonly available in dimensions up to 7 m wide and 5.5 m high.
Sizing of door sizes and types.
The main consideration when assessing and designing the type and size of garage and industrial doors is what means of transport will be used or what materials will be transported through the door. The size of the door must be oversized with sufficient margin. For lorries that do not enter the prefabricated hall and are loaded or unloaded by backing up to the steel hall, it is necessary to take into account the now common loading area dimensions of approx. 2.5 m and approx. 2.0 m for deliveries. The door should be at least 10 - 30 cm wider to facilitate handling. Where the truck drives up to the building, the required width of the door with the necessary handling space is at least 4.50 m, but better 4.70 m. The truck is approx. 3.10 m wide including mirrors. The height of the truck door is recommended to be 4.20 m.
Otherwise, the door size is traditionally evaluated from various other aspects: are deliveries made by trucks, vans or just cars? Is there a need to protect the unloaded material or goods from weather, cold, heat or insects? These issues can be solved with a door seal or a sealing collar. Other questions - how will the loading and unloading be done - will a loading leveler or an extension platform be needed? What will the ramp be made of? Will it correspond technically and materially with the hall, the building?
Why use sectional doors versus the earlier technology of double-leaf steel doors?
Sectional doors for industrial halls:
- They do not take up any additional space around the door opening in the hall.
- have excellent thermal insulation properties
- are easy to operate and can be operated by push button or remote control
- the surface materials are easy to maintain
- non-corrosive materials and finishes have a long service life
- they have a large variety of shapes, designs and colours
- are characterised by the possibility of functional illumination
- they are safe at every stage of opening
- have increased resistance to forced entry
- they can be supplemented by an entrance door where it is not possible to place a separate entrance door outside the door.
The most commonly used types of garage and industrial doors :
- Sectional garage and industrial doors - consist of horizontal, interlocking panels, usually 200 - 500 mm high, insulated with polyurethane foam. The panels run vertically upwards on rails and then horizontally under the ceiling. The drive is usually electric, using torsion springs.
- The side sectional door has the same principle as a conventional door, only it is rotated 90 degrees. The panels are positioned vertically and the door retracts into the side of the garage or door opening. The operation and drive is similar.
- The overhead door is made of one piece that swings up. For smaller sizes, operation is usually mechanical with the use of counterweights. For larger sizes, the control is electric with a push button or even remote control.
- Rolling garage and industrial doors - are made of lower profiles (finer horizontal division) than sectional doors, usually 50 - 120 mm, they can be insulated with polyurethane foam. Since the door is rolled on a shaft located above the door, it is necessary to take into account the construction height of the rolled door of at least 800 mm.
- Sliding doors - are made of one piece and therefore this feature is used either for architectural reasons or for fire doors. The external appearance can be very varied and can be visually similar to sectional or roller doors in terms of colour and pattern - depending on the architect's or investor's requirements.
When to use sealing collars or door seals?
Sealing collars and door seals protect the goods to be handled from the weather, save energy costs, prevent draughts and thus prevent worker downtime due to illness. In combination with loading bridges, expensive shelters and ramp extensions are often unnecessary, but on the other hand they increase the comfort of the operator. The extensive range of different sealing collars is complemented by inflatable sealing collars and cushion sealing collars for special applications.
You can read more about sectional doors in the hall here: sectional doors

