How to properly prepare the construction site for the steel hall assembly?
Added 09.01.2016Important site preparation procedures and conditions for the steel hall
We will need the investor to provide suitable site conditions for the erection of the hall, if conditions allow:
-
access to the site min. of compacted macadam or crushed stone
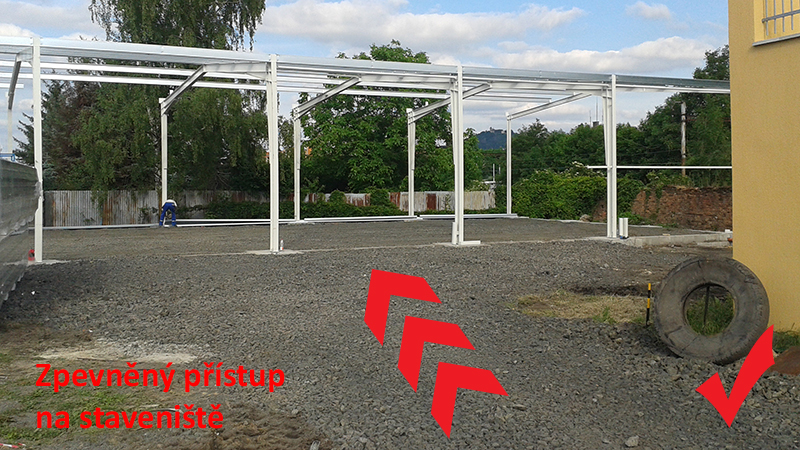
-
compacted macadam or crushed stone to the level of the footings,
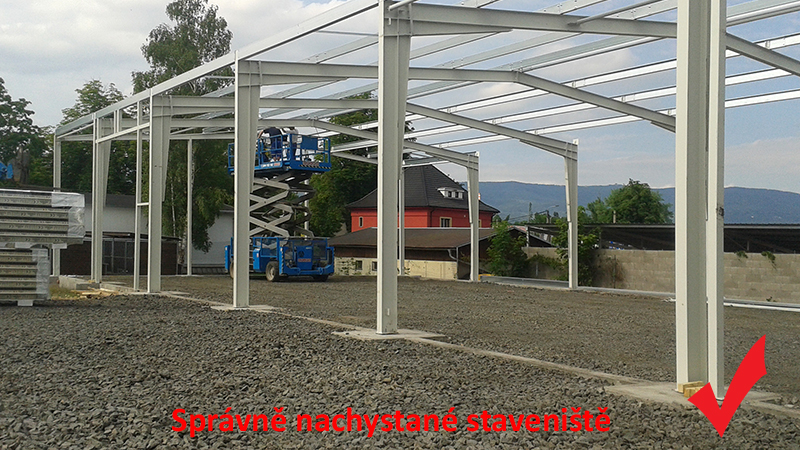
-
already prepared lay-down sewerage system
-
a compacted and levelled area of land around the hall of at least 3m for the assembly platform for the installation of cladding and plumbing elements
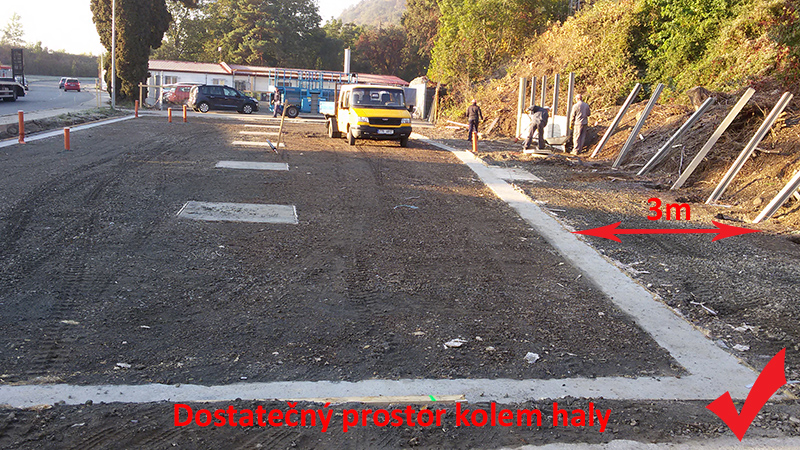
-
sufficient area around the assembly hall for access by assembly machines
for the assembly of the hall we usually use a Manitou handling machine and an assembly platform
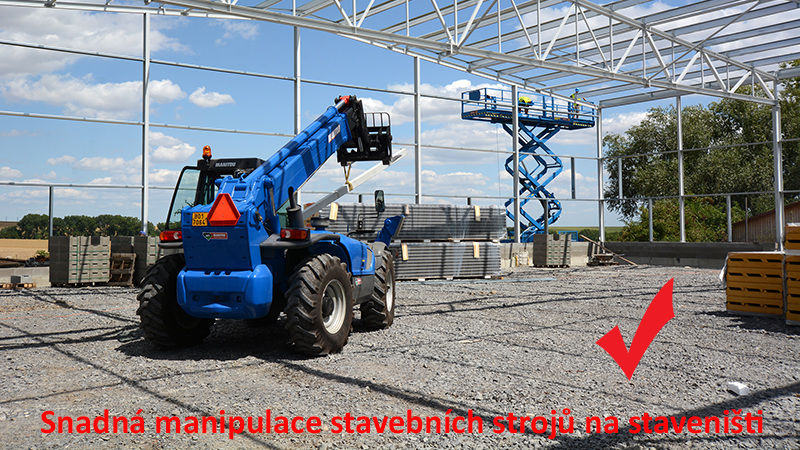
-
Adequate space next to the hall for storing materials
(steel structure, cladding or plumbing elements) if circumstances allow
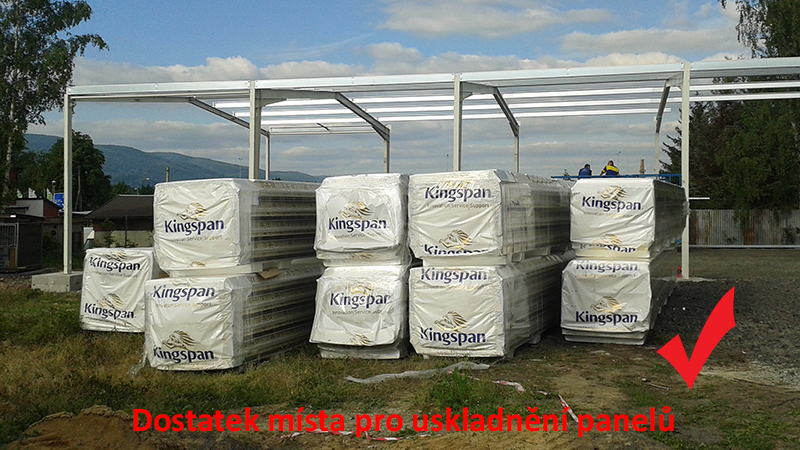
-
space for site equipment (2.3x4.5m cell, mobile toilet)
-
access to a power source of at least 400V/32A within 50m
-
cooperation with other companies on construction work, health and safety and technological procedures during the assembly of the hall
-
prepared demarcation points for anchoring the structure
-
prepared and insulated threaded rods
(anchoring by Unihal, insulation by the client)
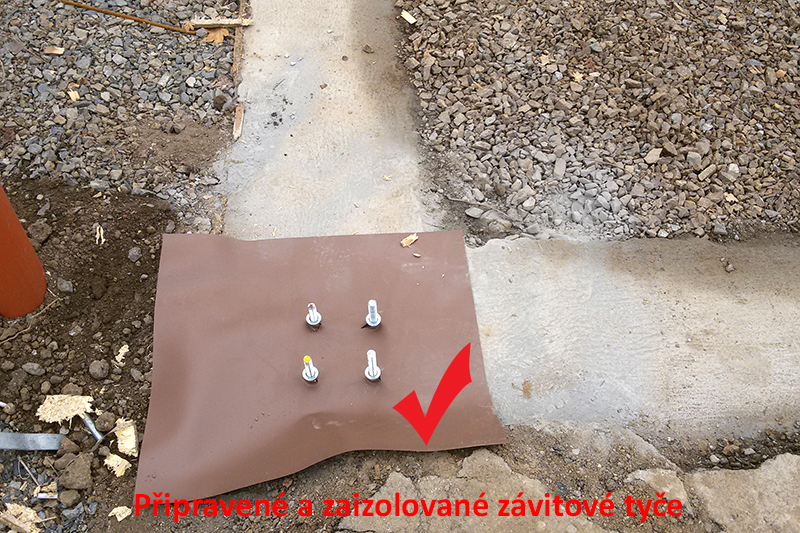
-
insulation of concrete footings and belts
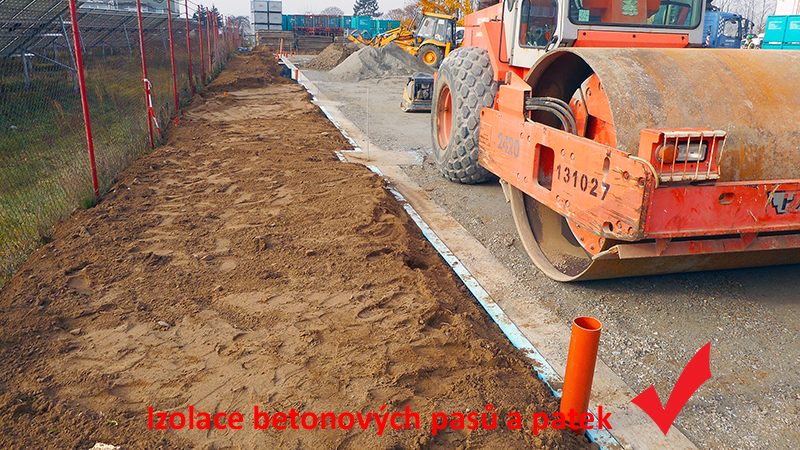
-
subsequent pouring of the columns with non-shrinking cement mortar
(e.g. Mapefill by MAPEI)
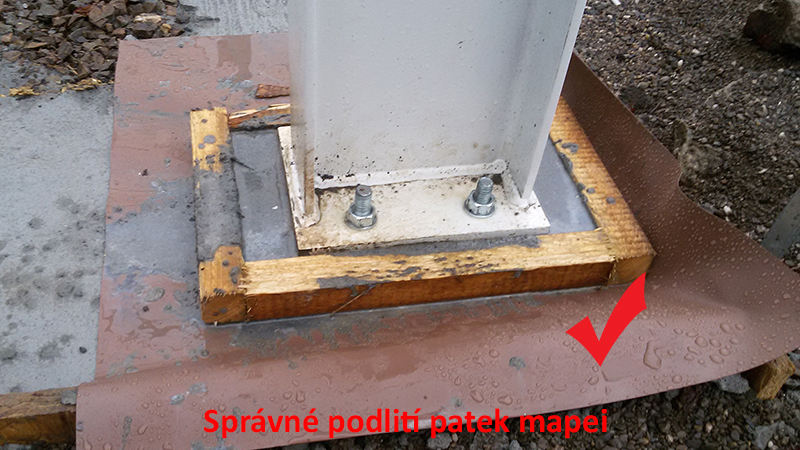
How will coordination be managed between the erectors of the prefabricated hall and the construction company?
- Our erectors assemble the prefabricated hall on a prepared concrete base - the substructure - usually concrete footings, connected by concrete belts.
- On the concrete footings we erect steel columns usually on chemical mortar over threaded rods. Between each steel column, the construction company will build a plinth of hidden formwork or concrete monolith.
- Once the steel structure has been erected, we connect it in the roof section with METSEC trusses, and in the case of the vertical laying of panels or sheets, we supplement the structure with METSEC stubs. Then we can start cladding the side and roof part of the prefabricated hall.
- After the cladding and the finished plinth, the construction company can start concreting the floor with e.g. wire concrete.
- Once the steel hall has been completed, work can begin on the interior of the hall.
